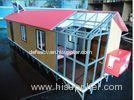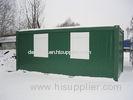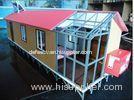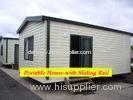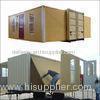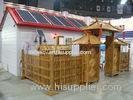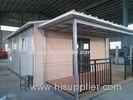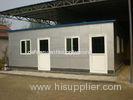|
Quick Smart House Company
|
prefabricated house plans prefab house kits pre built houses
| Place of Origin: | Zhejiang, China (Mainland) |
|
|
|
| Add to My Favorites | |
| HiSupplier Escrow |
Product Detail
Economic Vacational Prefabricated Home And Villa For Family
Economic Vacational Prefabricated Home And Villa For Family
Description:
|
What is Prefabricated (prefab) house ? |
|
|
|
Definition: Prefabricated house are used to describe any type of home that is made from easy-to-assemble building parts that were manufactured off-site. Manufactured homes and modular homes are both types of prefab housing. Also Known As: factory-built, factory-made, pre-cut, panelized, manu- factured, modular, mobile
SIP (Structural Insulated Panels): Structural Insulated Panels are constructed by placing expanded polystyrene between two structural skins which are usually oriented strand board. These panels provide a high performance thermal efficient wall.
A well-built home using SIPs will have a tighter building envelope and the walls will have higher insulating properties, which leads to fewer drafts and a decrease in operating costs. Also, due to the standardized and all-in-one nature of SIPs, construction time is significantly reduced and requires less skilled tradesmen. The panels can be used as floor, wall, and roof, with the use of the panels as floors being of particular benefit when used above an un-insulated space below. Since SIPs work as framing, insulation, and exterior sheathing, and can come precut from the factory for the specific job, the exterior building envelope can be built quite quickly.
Advantages & Features:
1-Applicable to all kinds of residence and utilization purpose.
concrete buildings.
manufactured.
in a short time.
and without damage. constructions. It does not require special foundation. Simple lean
concrete is sufficient. |
|
|
|
|
|
|
|
|
|
|
|
|
Specifications:
Low cost prefeb house Size
|
Dimension |
According to customer layout |
|
Loading |
140 m2 per 40’HQ container |
Low cost prefeb house Material List
|
Frame |
1, The house is made of light steel structure and rustproof color steel sandwich panel as wall and roof. 2, The size and layout can be designed as per customers' requirements for its flexible dimension 3, The house has waterproof structure and heating insulation material , such as EPS, Rock wool or PU Panels interlock easily to form a complete thermally efficient shell. 4,Two kinds of flooring system are available, one is steel chassis floor, the other is concrete foundation.
5, One 40’HQ container can load about 160m2&nb
|

